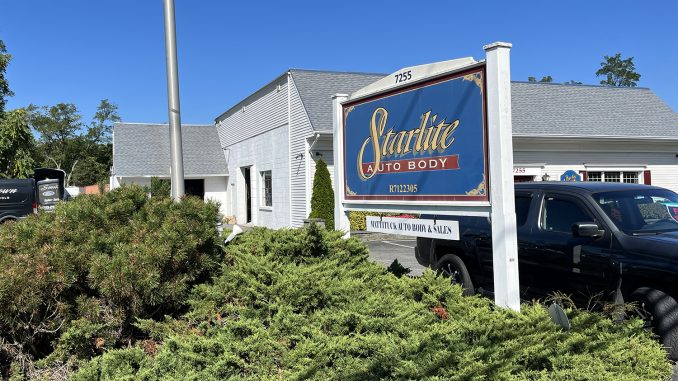
The owner of Starlite Auto Body in Mattituck has applied to build a commercial contractor’s yard along Main Road.
The proposal calls for two commercial contractor office and storage buildings on the 1.83-acre parcel in Mattituck, with off-street parking, an ingress/egress driveway, utilities and other site amenities in the General Business zone.
The parcel, at 7217 Main Road, is currently vacant with stone supply materials and partial encroachment from Starlite Auto Body to the south. Long Island Rail Road tracks and Suffolk County Water Authority utility land are to the north, and on the east is the Matt-Med Plaza.
The north building, proposed at about 6,900 square feet, would include six interior suites, each with a restroom and office space. The south building, at about 4,600 square feet, would include four interior suites. A septic tank has also been proposed.
A Planning Department staff report notes that one parking space per employee plus two extra is required for the site. The proposed action would be unlisted under the State Environmental Quality Review Act.
The Planning Board has found the site plan incomplete. A few things, such as a key map showing existing buildings and curb cuts in the vicinity, are still needed.
Starlite owner Terry Woodhull said he’s been working on the project now for over five years, “through no fault of the town’s; it’s mostly me getting surveyors and stuff to do what they said they were going to do.”
“My big concern is just to get it to the point where I can get permits and then I’ll decide what I’m going to do completely,” Mr. Woodhull said.

