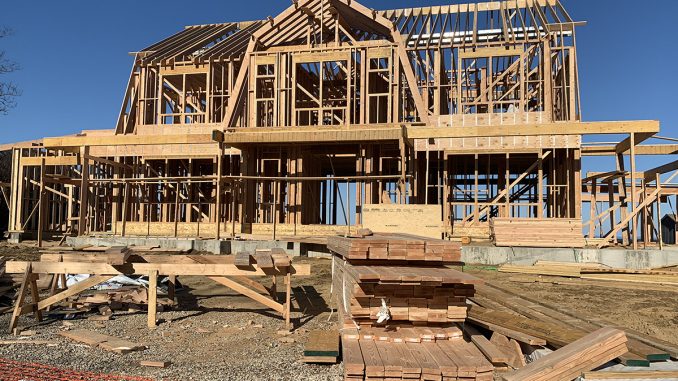
The Southold Town Board unanimously tabled for another two weeks legislation that would limit house size, to accommodate concerns raised by some residents about roof restrictions.
A one-sentence section in the current draft mandates that any building built within residential zoning districts “must be within the sky plane.” At a work session two weeks ago, Town Board members said they received complaints from residents that it could lead developers to start building homes with flat roofs to squeeze in extra house space.
“I just want to let everybody know that there’s a lot of interest in getting the big house legislation moved forward. I think I can speak on behalf of the whole board when I say yes, we want to adopt it as quickly as possible,” Town Supervisor Scott Russell said at a Tuesday meeting. “Some legitimate technical issues were raised. We wanted an opportunity to address those and try to address those quickly.”
He added that the board aims to redraft the legislation next week, if possible. “Otherwise, I think we’re prepared — at least I know I am — most of us are prepared to move forward with the language as crafted and then repair it at some point in the future,” he said.
Other Town Board members noted there’s been a consensus to hold that standard and they plan to vote if the legislation can’t be amended in the next two weeks. A meeting to discuss changes had been scheduled for the following Tuesday.
At a work session earlier that day, Councilman Greg Doroski suggested passing the current draft as a “stop gap measure” while the board works with a strict timeline on amendments to the sky plane clause.
“If we at least get the clock ticking with a more strict version of the law, that may act as a little bit of a break on the sort of applications that we’re seeing people rush to get in, to try to get around the law. And in the meantime we can work on it,” he said. He also suggested looping in more stakeholders on revisions to the law as a new code committee.
Legislation to limit maximum house size in Southold Town has been in the works for more than a year, with local civic groups coordinating with the Town Board. Civic leaders have pointed out that town code currently permits 20% lot coverage in most residential districts and houses may occupy as much as 40,000 square feet on two acres.
The new law would establish limits based on lot size in residential and agricultural-conservation zoning districts.
The maximum size for homes on lots larger than five acres would be 10,100 square feet plus one percent of any additional lot area beyond that acreage. Homes built on a quarter-acre lot could be no larger than 2,100 feet.
As currently written, roof heights would also be limited under the new law. Residential buildings with sloping roofs would be limited to a height of 35 feet and residential buildings with flat or mansard roofs would be limited to a height of 25 feet. A pyramid clause would further limit roof heights near property lines.
Houses that already exceed new limits when the law is passed would be deemed non-conforming. Gross floor area restrictions would not apply to farm labor housing.
New construction, reconstruction or improvement of any houses would be limited by the standards set by code, or by a Zoning Board of Appeals variance that may not exceed the average gross floor area of homes in the immediate area.

